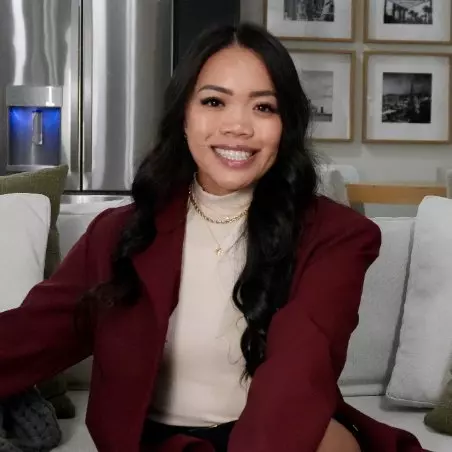$731,000
$750,000
2.5%For more information regarding the value of a property, please contact us for a free consultation.
4 Beds
2 Baths
2,439 SqFt
SOLD DATE : 03/19/2025
Key Details
Sold Price $731,000
Property Type Single Family Home
Sub Type Single Family Residence
Listing Status Sold
Purchase Type For Sale
Square Footage 2,439 sqft
Price per Sqft $299
Subdivision Mcneil Estate
MLS Listing ID 2648072
Sold Date 03/19/25
Style One Story
Bedrooms 4
Full Baths 1
Three Quarter Bath 1
Construction Status Resale,Very Good Condition
HOA Y/N No
Year Built 1968
Annual Tax Amount $1,849
Lot Size 9,147 Sqft
Acres 0.21
Property Sub-Type Single Family Residence
Property Description
This 2,439 SF, single-story home in McNeil Estates features 4 beds/2 baths, a large den/game room an amazing pool on a .21-acre lot.Remodeled in 2017, it blends modern updates with original character evident in the brick fireplace and paned windows. The front of the home features a beautiful paver driveway, stamped concrete walkway, double door entry, coach lighting and mature landscaping. The kitchen boasts Cambrian quartz countertops, high-end stainless steel appliances and the large single-basin sink is perfectly positioned beneath a window that overlooks the front yard. A peninsula provides additional storage and seating space, while the pantry offers ample storage. The bathrooms are tastefully updated with luxurious details. Step outside into the backyard, with a covered patio, stunning pool, firepit, and lush grass yard surrounded by mature landscaping it is perfect for entertaining, kids and pets. A double gated side area is perfect for storing toys.
Location
State NV
County Clark
Zoning Single Family
Direction From I-15 head west on Sahara to a quick right on Rancho. Head north and make a left at Oakey. Head west and take first right on Strong Drive to third left to Bryant. You'll pass Cahlan and the house is the 8th house on the right. 2908 Bryant.
Rooms
Other Rooms Shed(s)
Interior
Interior Features Bedroom on Main Level, Ceiling Fan(s), Primary Downstairs, Window Treatments
Heating Central, Electric
Cooling Central Air, Electric
Flooring Laminate, Luxury Vinyl, Luxury VinylPlank
Fireplaces Number 1
Fireplaces Type Family Room, Wood Burning
Furnishings Unfurnished
Fireplace Yes
Window Features Blinds,Plantation Shutters,Window Treatments
Appliance Built-In Electric Oven, Dryer, Electric Cooktop, Electric Range, Disposal, Microwave, Refrigerator, Water Softener Owned, Washer
Laundry Electric Dryer Hookup, Main Level
Exterior
Exterior Feature Patio, Private Yard, Shed, Sprinkler/Irrigation
Parking Features Open
Fence Block, Back Yard
Pool In Ground, Private
Utilities Available Above Ground Utilities, Cable Available, Electricity Available, Natural Gas Not Available
Water Access Desc Public
Roof Type Composition,Pitched,Shingle
Porch Covered, Patio
Garage No
Private Pool Yes
Building
Lot Description Back Yard, Drip Irrigation/Bubblers, Fruit Trees, Front Yard, Sprinklers In Rear, Sprinklers In Front, Landscaped, Sprinklers Timer, < 1/4 Acre
Faces South
Sewer Public Sewer
Water Public
Additional Building Shed(s)
Construction Status Resale,Very Good Condition
Schools
Elementary Schools Wasden, Howard, Wasden, Howard
Middle Schools Hyde Park
High Schools Clark Ed. W.
Others
Senior Community No
Tax ID 162-05-612-003
Ownership Single Family Residential
Security Features Security System Owned
Acceptable Financing Cash, Conventional, FHA, VA Loan
Listing Terms Cash, Conventional, FHA, VA Loan
Financing Conventional
Read Less Info
Want to know what your home might be worth? Contact us for a FREE valuation!

Our team is ready to help you sell your home for the highest possible price ASAP

Copyright 2025 of the Las Vegas REALTORS®. All rights reserved.
Bought with Kristi Badolato Huntington & Ellis, A Real Est
"My job is to find and attract mastery-based agents to the office, protect the culture, and make sure everyone is happy! "






